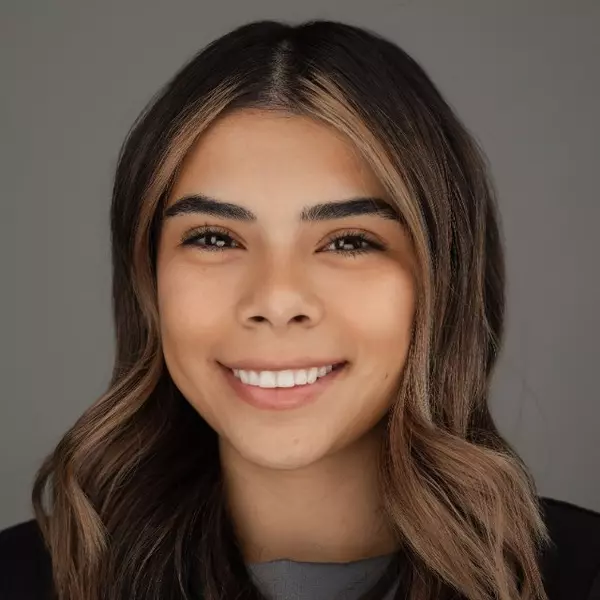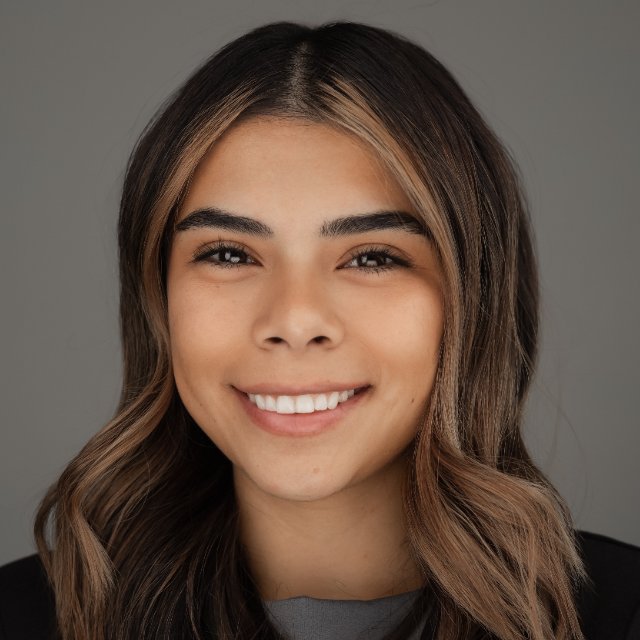For more information regarding the value of a property, please contact us for a free consultation.
7981 Ranchland Lane West Richland, WA 99353-0000
Want to know what your home might be worth? Contact us for a FREE valuation!

Our team is ready to help you sell your home for the highest possible price ASAP
Key Details
Sold Price $394,995
Property Type Townhouse
Sub Type Townhouse
Listing Status Sold
Purchase Type For Sale
Square Footage 2,335 sqft
Price per Sqft $169
Subdivision The Summit At Red Mountain Ranch
MLS Listing ID 269660
Sold Date 11/16/23
Bedrooms 5
Half Baths 1
HOA Fees $54
HOA Y/N Yes
Year Built 2023
Lot Size 5,662 Sqft
Acres 0.13
Property Sub-Type Townhouse
Property Description
MLS# 269660 The Cambridge plan boasts over 2,300 sq. ft. of living space. You will love the spacious feeling of this home as you walk in the front door. As you enter the home past the entry there is a flex area that can be used as a formal dining area, additional sitting area or office - you can decide! The great room is open to the spacious kitchen with over-sized island with white quartz counter top with additional storage for your kitchen items. The counter tops are quartz and have a full tile backsplash with a tall kitchen window to let in natural light. The pantry has plenty of storage for your food and appliances! There are several windows that look out to the back yard as well as a sliding glass door off the dining nook that leads you to the rear patio. Laminate flooring runs throughout the main level. On your way upstairs is a privately located powder room. The upper level hosts the primary suite with a spacious bathroom with walk-in shower, dual sink vanity, master closet and a water closet. There are 4 additional bedrooms although one is large enough to use as a family room and is located over the garage so you won't hear any noise while you are downstairs enjoying your favorite TV show. These homes have a common wall at a portion of the GARAGE ONLY creating additional storage/work area.
Location
State WA
County Us
Interior
Flooring Carpet, Laminate
Fireplace No
Window Features Double Pane Windows,Windows - Vinyl
Appliance Appliances-Gas, Dishwasher, Disposal, Microwave, Range/Oven, Water Heater
Laundry Laundry Room
Exterior
Parking Features Attached, 2 car
Garage Spaces 2.0
Community Features Sidewalks
Porch Patio, Porch
Road Frontage Private Road
Garage Yes
Building
Story 2
Water Public
Schools
Elementary Schools Buyer To Verify
Middle Schools Buyer To Verify
High Schools Buyer To Verify
Others
Acceptable Financing Exclusive Right
Listing Terms Exclusive Right
Read Less
GET MORE INFORMATION




