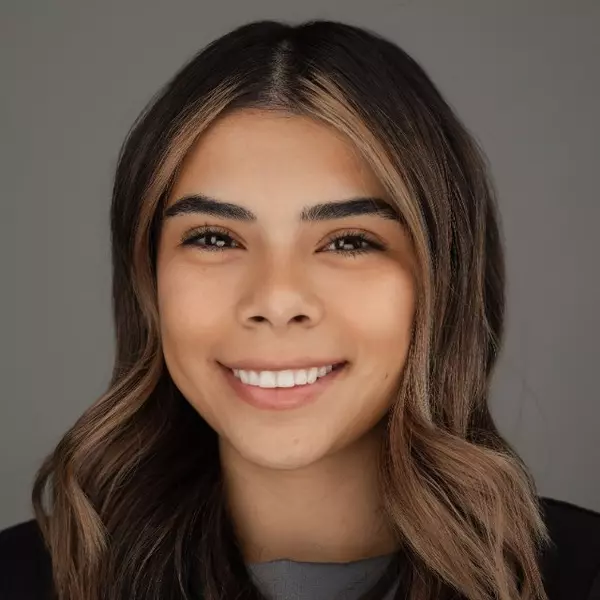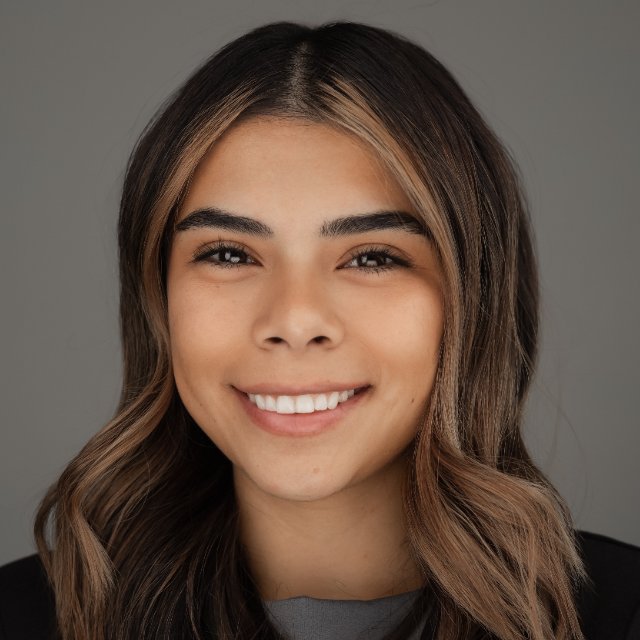For more information regarding the value of a property, please contact us for a free consultation.
37507 E Ridgecrest Dr Ne Benton City, WA 99320
Want to know what your home might be worth? Contact us for a FREE valuation!

Our team is ready to help you sell your home for the highest possible price ASAP
Key Details
Sold Price $650,000
Property Type Single Family Home
Sub Type Site Built-Owned Lot
Listing Status Sold
Purchase Type For Sale
Square Footage 2,114 sqft
Price per Sqft $307
Subdivision Red Mnt T3
MLS Listing ID 286115
Sold Date 08/25/25
Bedrooms 4
HOA Y/N No
Year Built 2011
Annual Tax Amount $6,372
Lot Size 2.490 Acres
Acres 2.49
Lot Dimensions Irregular
Property Sub-Type Site Built-Owned Lot
Property Description
MLS# 286115 Charming Rambler on 2.49 Acres with Stunning Views & New Updates! Enjoy peaceful rural living with in town conveniences at this custom built 4-bed, 2-bath home. Located in sought after Red Mountain area, part of Richland School District. Set on private, semi-landscaped land, this home offers stunning panoramic views where you can sit back on the covered porch and enjoy the Tri-Cities fireworks on the 4th of July, the snow capped mountains in the Winter, or simply enjoy the small wildlife such as birds & rabbits. Pride in ownership shines with notable updates such as, a new roof and gutters (2021), a new 3000-gallon septic tank (2025), smart Bluetooth irrigation, and a whole-house sediment filter system. The oversized 3-car garage has 400 amp service, and adjacent RV parking with power, water, and sewer hookups. A shop-ready cleared area, storage shed, and a cleared area for another outbuilding provide expansion potential. Inside, enjoy an open floor plan family room with vaulted ceilings, large windows, luxury flooring, crown moulding, gas fireplace, ceiling fan, and an adjacent dining area. The spacious kitchen has a large sitting island, custom cabinets, a coffee bar counter that overlooks that backyard, and a walk in pantry with motion sensing lights. Perfect for preparing meals and entertaining guests. The isolated Master Suite includes a new walk-in shower with rain head and a bonus room ideal for a craft space, nursery, or office. Don't miss the 18x9 sunroom, perfect for the plant lover. 3 additional bedrooms on the opposite side of the home with one currently converted into a den/office space. With views, land, private well, new roof, new septic tank, smart irrigation, spacious home, and RV parking, this home delivers space, serenity, and thoughtful upgrades, perfect for anyone seeking comfort with a country feel. Enjoy the 3D Tour & Call your Realtor today to schedule a showing and make this home yours!
Location
State WA
County Us
Interior
Flooring Carpet, Tile, Vinyl
Fireplaces Number 1
Fireplaces Type 1, Gas, Propane Tank Owned, Family Room
Fireplace Yes
Window Features Window Coverings,Double Pane Windows,Windows - Vinyl
Appliance Dishwasher, Microwave, Range/Oven, Refrigerator, Water Softener Owned
Laundry Laundry Room
Exterior
Exterior Feature Irrigation
Parking Features Attached, Garage Door Opener, Finished, RV Access/Parking, 3 car
Garage Spaces 3.0
View Y/N Yes
Street Surface Paved
Porch Covered, Porch
Road Frontage County Road
Garage Yes
Building
Story 1
Sewer Septic Tank
Water Private
Schools
Elementary Schools Richland
Middle Schools Richland
High Schools Richland
Others
Acceptable Financing Exclusive Right
Listing Terms Exclusive Right
Read Less
GET MORE INFORMATION




