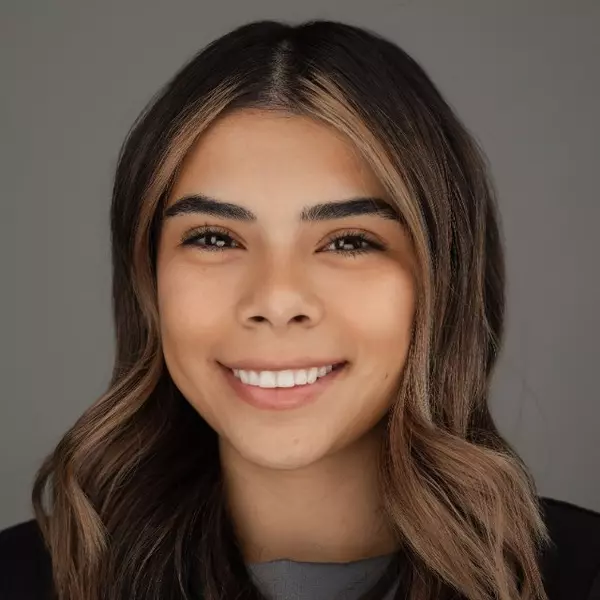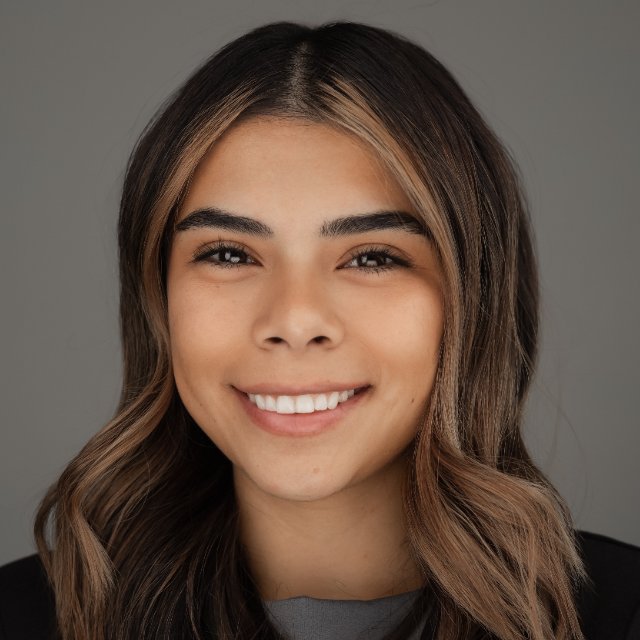For more information regarding the value of a property, please contact us for a free consultation.
2495 Morency Dr Richland, WA 99352
Want to know what your home might be worth? Contact us for a FREE valuation!

Our team is ready to help you sell your home for the highest possible price ASAP
Key Details
Sold Price $1,250,000
Property Type Single Family Home
Sub Type Site Built-Owned Lot
Listing Status Sold
Purchase Type For Sale
Square Footage 3,685 sqft
Price per Sqft $339
Subdivision Crested Hills 9
MLS Listing ID 285668
Sold Date 09/08/25
Bedrooms 4
Three Quarter Bath 2
HOA Y/N No
Year Built 2009
Annual Tax Amount $9,630
Lot Size 5.850 Acres
Acres 5.85
Property Sub-Type Site Built-Owned Lot
Property Description
MLS# 285668 Modern Italian Villa with Unparalleled Views! The perfect fusion of contemporary design and timeless Old World charm, this custom-built villa offers a truly one-of-a-kind living experience. Set atop just over 5 acres of serene privacy, the home is perfectly positioned to capture jaw-dropping panoramic views—from the Snake River, along the full sweep of the Columbia, and beyond the White Bluffs—showcasing the entire Tri-Cities in one magnificent vista. Step inside and be captivated by soaring floor to ceiling walls of windows that flood the interior with natural light and frame the ever-changing scenery like a living masterpiece. An in-person must see! The exquisite Owner's Suite is a private sanctuary, at 850 square feet with a luxurious roll-in shower, 20-foot long walk-in closet, and refined finishes throughout. Down the hall, a stately office adorned with wall-to-wall cherry cabinetry offers a distinguished space to work from home—in style and comfort. The heart of the home, the kitchen, features an oversized Sienna Gold granite island, bright walk-in pantry, and new appliances, fixtures, and lighting—designed for both daily life and entertaining. Two additional bedrooms/flex rooms and a full bath complete the main level. Upstairs, you'll find two generously-sized bedrooms, each with access to a shared balcony that takes in the breathtaking views, plus a full bath and a large storage room. For outdoor living, the spacious yard includes a graceful grapevine arbor and ample room for a future pool or garden retreat. This exceptional residence is more than a home—it's a lifestyle. Come see it for yourself, and prepare to fall in love. Seller is licensed Washington St. Realtor
Location
State WA
County Us
Interior
Flooring Carpet, Wood
Fireplaces Number 3
Fireplaces Type 1, 2, Gas, Electric, Master Bedroom, Living Room
Equipment Intercom
Fireplace Yes
Window Features Bay Window(s),Windows - Vinyl
Appliance Appliances-Electric, Cooktop, Dishwasher, Disposal, Microwave, Oven, Refrigerator, Water Heater
Laundry Laundry Room
Exterior
Exterior Feature Balcony
Parking Features Garage Door Opener, Finished, Carport, 3 car
Garage Spaces 3.0
View Y/N Yes
Street Surface Paved
Porch Covered
Garage Yes
Building
Water Public
Schools
Elementary Schools Richland
Middle Schools Richland
High Schools Richland
Others
Acceptable Financing Exclusive Right
Listing Terms Exclusive Right
Read Less
GET MORE INFORMATION




